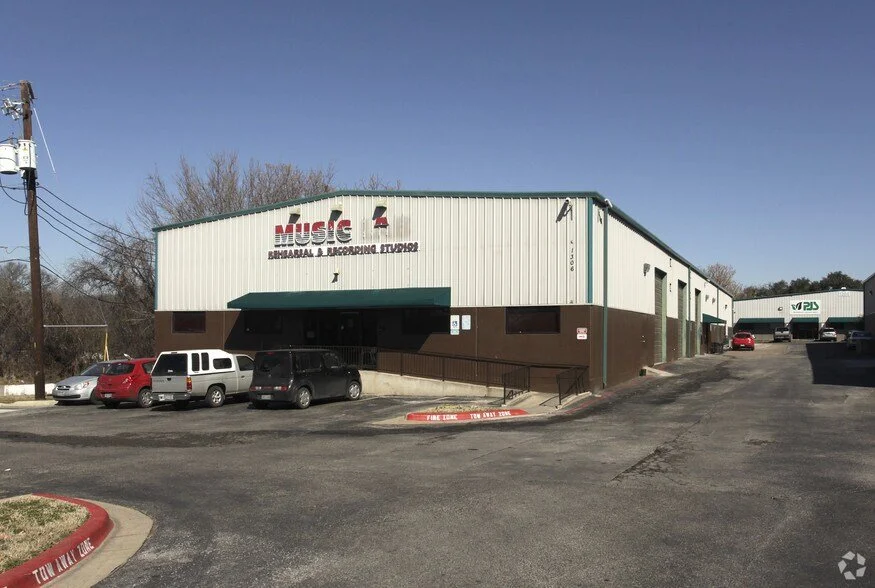Adaptive reuse
An existing 14,000 sf music practice space in a pre-engineered metal warehouse building was converted into bright and airy office spaces. After stripping the building back to its structural frame, the insertion of a new floor, communal spaces, and additional parking increased the utility of the building, sited in a quickly growing infill area of South Austin.
The new layout provides 20,000 SF of flexible office to meet needs, which vary from 5,000 SF anchor tenants to 150 SF leasable private offices. The design took advantage of its unique location along a creek and railway easement to create a generous shaded outdoor amenity deck over an existing detention pond.
The exterior finishes serve as a diagram of the boolean operations on the original warehouse shell. The use of corrugated metal finishes and exposed building systems stays true to the building’s warehouse origins, while the introduction of natural wood accents and communal spaces points occupants towards the green corridor of the creek and railway easement.
Completed while at Michael Hsu Office of Architecture
Photography by Chase Daniel
SIte Plan



















